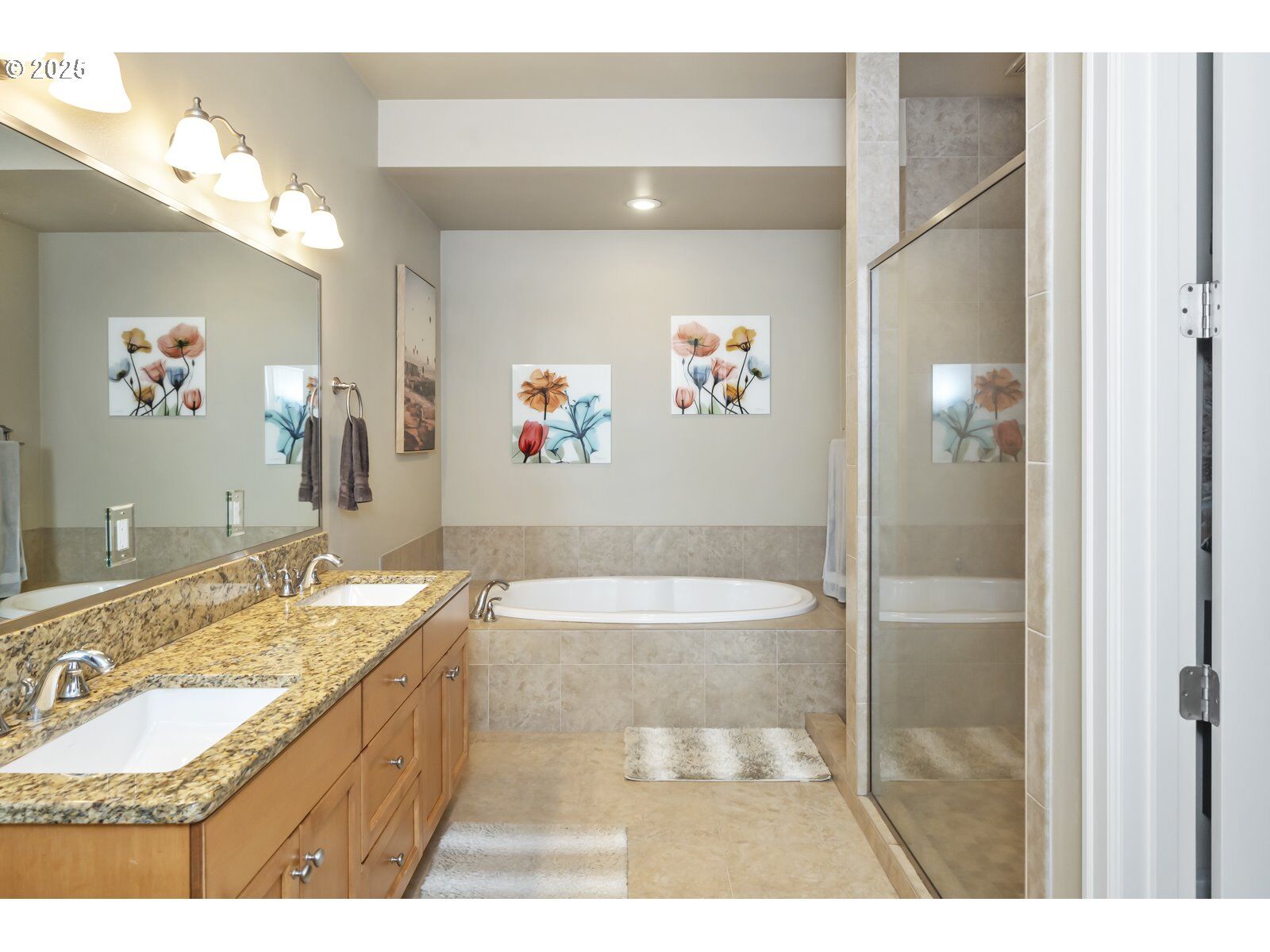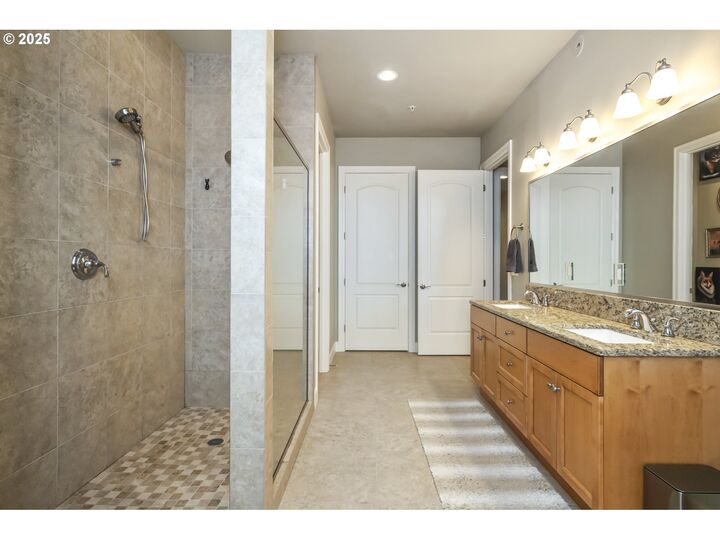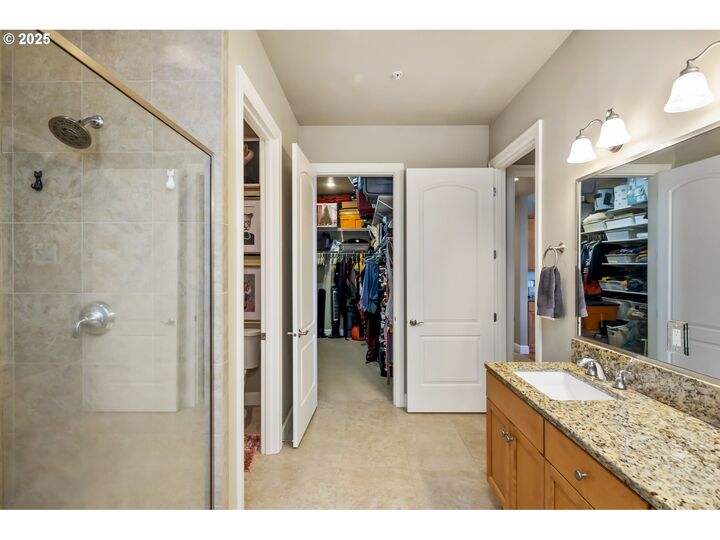


Listing Courtesy of:  RMLS / Living Room Se Office / Jamis Minnis
RMLS / Living Room Se Office / Jamis Minnis
 RMLS / Living Room Se Office / Jamis Minnis
RMLS / Living Room Se Office / Jamis Minnis 707 N Hayden Island Dr 413 Portland, OR 97217
Active (129 Days)
$565,000 (USD)
MLS #:
408719717
408719717
Taxes
$10,600(2024)
$10,600(2024)
Type
Condo
Condo
Year Built
2006
2006
Style
Common Wall
Common Wall
Views
City, River, Mountain(s)
City, River, Mountain(s)
County
Multnomah County
Multnomah County
Listed By
Jamis Minnis, Living Room Se Office
Source
RMLS
Last checked Feb 19 2026 at 12:30 PM GMT+0000
RMLS
Last checked Feb 19 2026 at 12:30 PM GMT+0000
Bathroom Details
- Full Bathrooms: 2
Interior Features
- Granite
- Hardwood Floors
- High Ceilings
- Washer/Dryer
- Laundry
- Jetted Tub
- Ceiling Fan(s)
- Wood Floors
- Wall to Wall Carpet
- Tile Floor
- Soaking Tub
- 4th Floor
- Elevator
- Sprinkler
- Engineered Hardwood
- High Speed Internet
- Appliance: Dishwasher
- Appliance: Pantry
- Appliance: Microwave
- Appliance: Disposal
- Appliance: Stainless Steel Appliance(s)
- Appliance: Range Hood
- Appliance: Tile
- Appliance: Plumbed for Ice Maker
- Appliance: Granite
- Accessibility: Walk-In Shower
- Appliance: Free-Standing Refrigerator
- Appliance: Cooktop
- Appliance: Built-In Oven
- Accessibility: One Level
- Accessibility: Main Floor Bedroom W/Bath
- Accessibility: Parking
- Accessibility: Garage on Main
- Accessibility: Built-In Lighting
- Appliance: Double Oven
- Accessibility: Natural Lighting
- Accessibility: Accessible Elevator Installed
- Accessibility: Accessible Entrance
- Windows: Triple Pane Windows
- Accessibility: Accessible Doors
Kitchen
- Pantry
- Free-Standing Refrigerator
- Granite
- Gas Appliances
- Disposal
- High Ceilings
- Built-In Oven
- Daylight
- Kitchen/Dining Room Combo
- Family Room/Kitchen Combo
- Dishwasher
- Microwave
Lot Information
- Commons
- Level
- Irrigated/Irrigation Equipment
Property Features
- Fireplace: Gas
Heating and Cooling
- Forced Air
- Central Air
Homeowners Association Information
- Dues: $1137/Monthly
Exterior Features
- Stucco
- Roof: Built-Up
Utility Information
- Utilities: Utilities-Internet/Tech: Cable
- Sewer: Public Sewer
- Fuel: Gas, Electricity
School Information
- Elementary School: Faubion
- Middle School: Faubion
- High School: Jefferson
Garage
- Attached
- Shared
Parking
- Covered
- Deeded
Stories
- 1
Living Area
- 2,019 sqft
Location
Estimated Monthly Mortgage Payment
*Based on Fixed Interest Rate withe a 30 year term, principal and interest only
Listing price
Down payment
%
Interest rate
%Mortgage calculator estimates are provided by Living Room Realty and are intended for information use only. Your payments may be higher or lower and all loans are subject to credit approval.
Disclaimer: The content relating to real estate for sale on this web site comes in part from the IDX program of the RMLS of Portland, Oregon. Real estate listings held by brokerage firms other than Living Room Realty are marked with the RMLS logo, and detailed information about these properties includes the names of the listing brokers.
Listing content is copyright © 2026 RMLS, Portland, Oregon.
All information provided is deemed reliable but is not guaranteed and should be independently verified.
Last updated on (2/19/26 04:30).
Some properties which appear for sale on this web site may subsequently have sold or may no longer be available.


Description